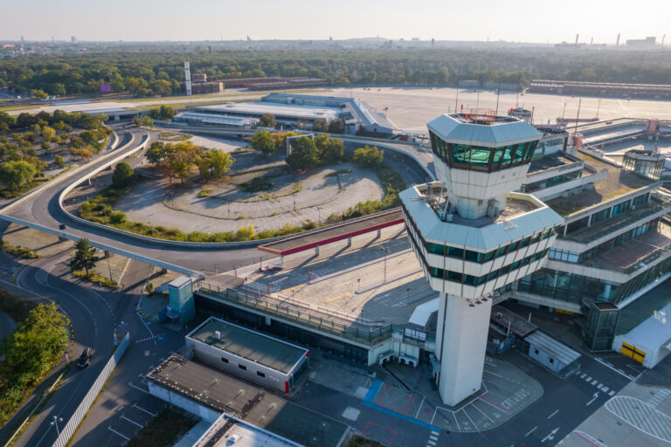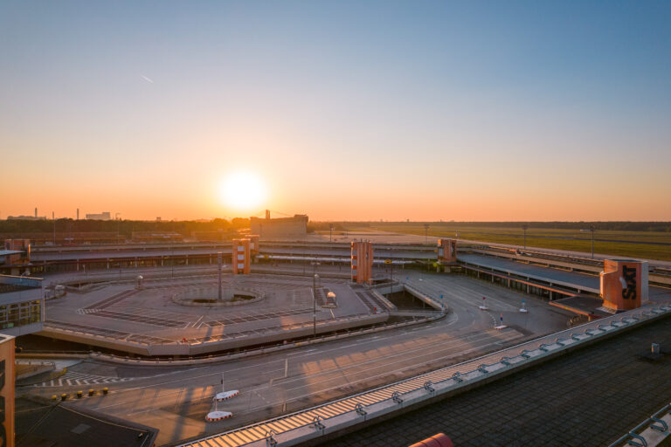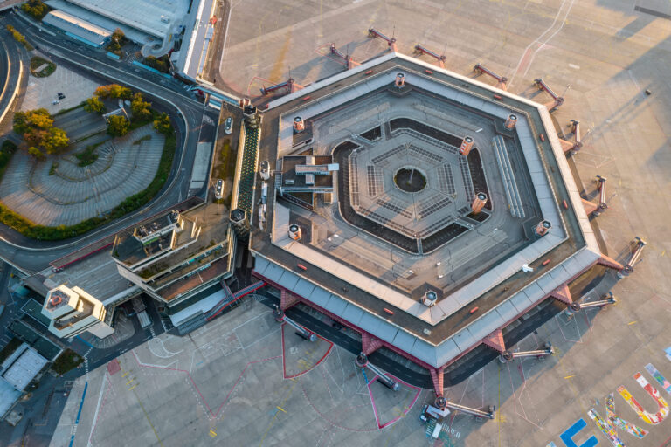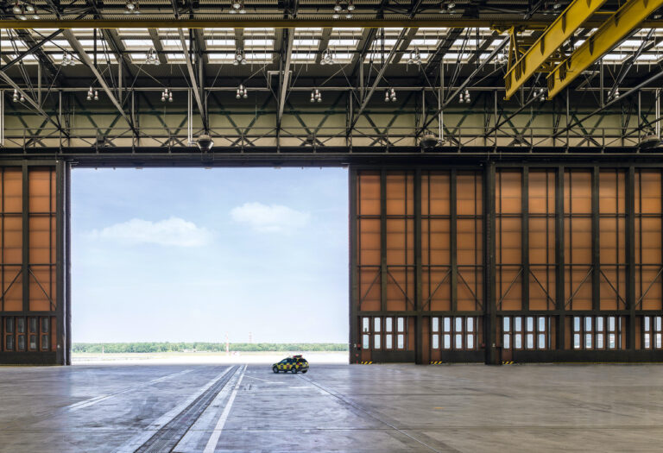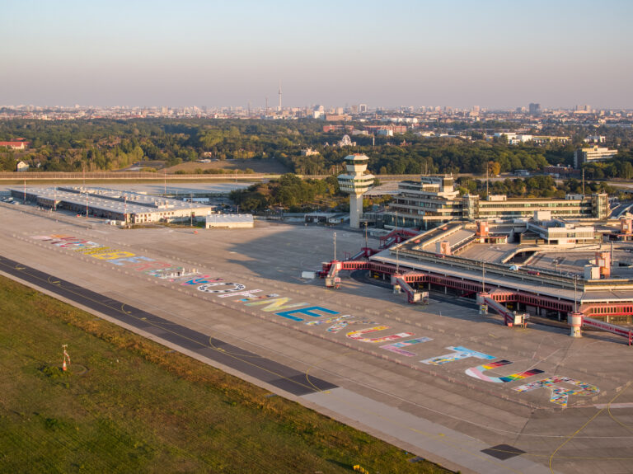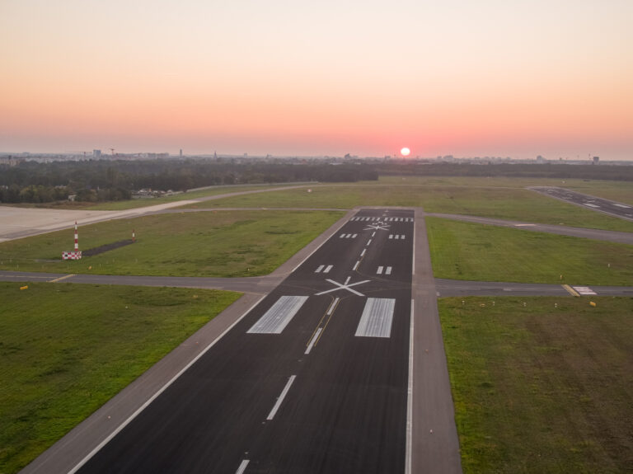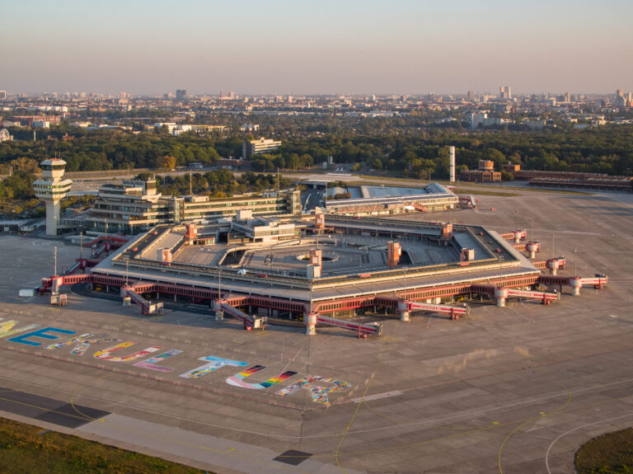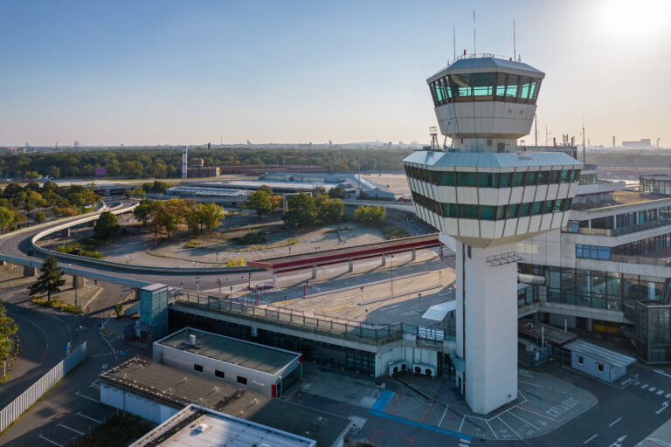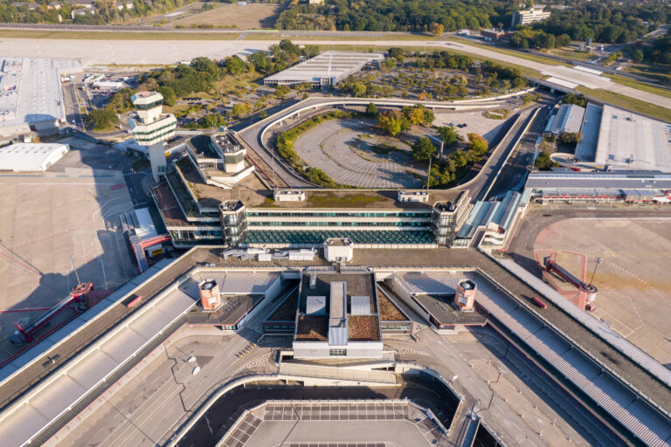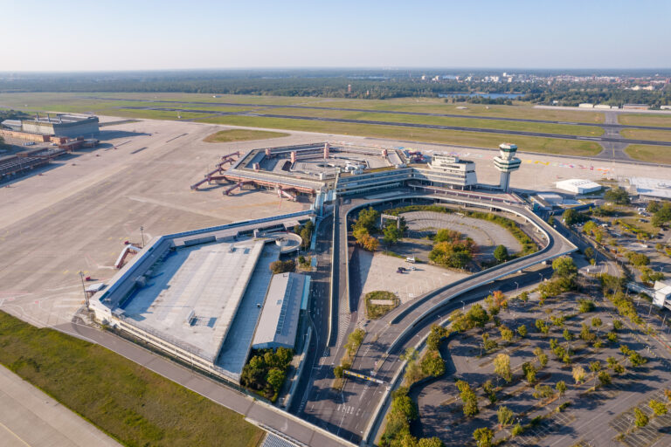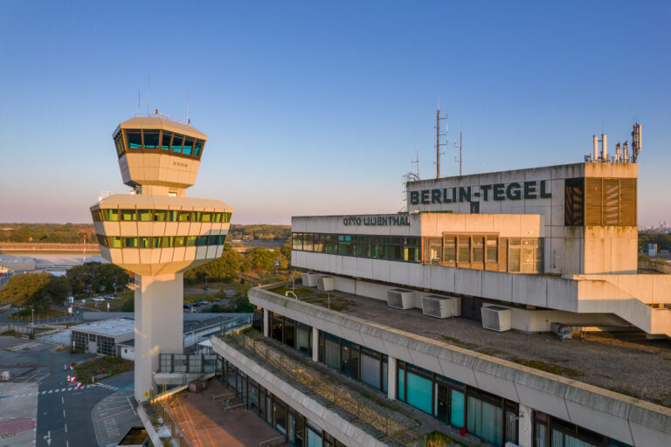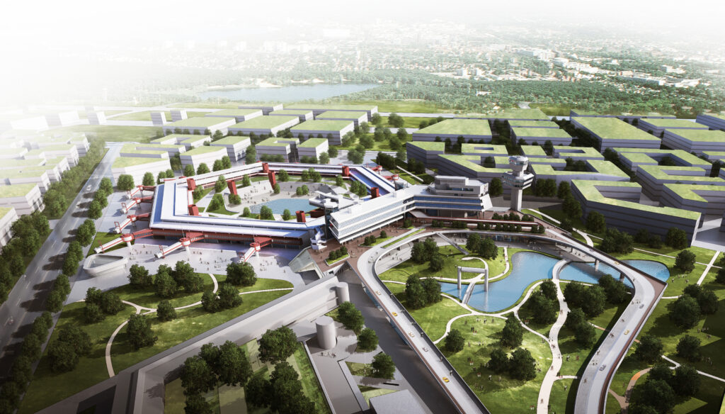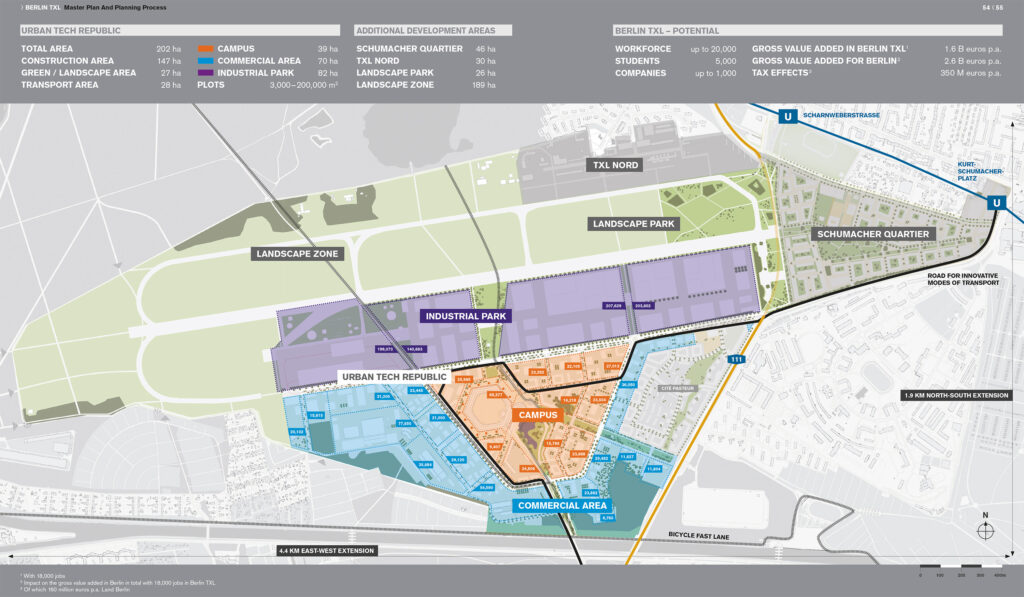Leasing & Constructing
Join the Urban Tech Republic!
Research, economy, industry, and start-ups – all of these find here the space that they need for the innovations of the future. And it’s in the best location, right in the middle of the bustling city of Berlin.
Europe’s largest research and technology park, the Urban Tech Republic, is being built on the site of the former Tegel Airport. Space for up to 1,000 companies and a campus for 5,000 students is being created here – a vibrant innovation hub that is shaping the future of urban technologies.
From energy and water to mobility, materials, information and communication technology and recycling – leading companies, start-ups and scientific institutions will find optimal conditions here to develop sustainable solutions for the cities of tomorrow. The curated integration of science, research and industry creates an environment that promotes creative ideas and enables short innovation cycles.
Today, 30 start-ups are already using around 13,000 square metres of office and workshop space in the former airport buildings as well as around 40,000 square metres of testing space.
Do you share our vision of making the cities of tomorrow more sustainable and liveable with urban technologies? Then become part of the Community and play an active role in shaping the Urban Tech Republic. Marketing of the first building plots will begin in 2025 – and you can be part of it!
Become a part of the Urban Tech Republic!
Building plots with a unique address
In the Urban Tech Republic, plots of between 3,000 and 200,000 square metres are allocated on a leasehold basis. These are available to profile-compliant companies and institutions from the field of urban technologies on the basis of leasehold contracts. This means that ownership of the land remains with the state of Berlin. The ground rent and the term of the leasehold contracts are based on the type and extent of the future use and the corresponding requirements of the state of Berlin.
The Urban Tech Republic has a total area of 202 hectares, including 147 hectares of building land, 27 hectares of green and landscaped areas and 28 hectares of transport areas.
The area is divided into three sections:
- The industrial park (commercial and industrial area) is 82 hectares in size and is primarily suitable for larger production facilities of companies that orientate their company profile towards urban technology sectors and wish to produce here.
- In the Commercial Area rather small-scale organized plots enable businesses to develop and produce. On a total area of 70 hectares, there will be facilities for start-ups that want to grow, as well as small and medium-sized companies that want to take advantage of the proximity to neighbouring universities and research institutions.
- The Campus (Special Zone) is the centerpiece and scientific core of the Urban Tech Republic. The 39-hectare area will be reserved exclusively for research, university facilities and related institutions. The Berliner Hochschule für Technik (BHT) [Berlin University of Applied Sciences] will be moving into the hexagonal Terminal A.
Rental space in the historic buildings
While the terminals will be converted into a university location and a start-up and innovation centre and the hangars will become the new headquarters of the Berlin Fire and Rescue Service Academy, numerous existing buildings are available for letting in line with their profiles. The spaces are unrenovated and are in very different conditions. Their uniqueness is attracting a great deal of interest; the majority is already rented. Our property finder provides you with an overview of the spaces currently available.
Project brochure ‘The future of Berlin TXL’
The dream of flying has been fulfilled. Time for new dreams. Find out more about the vision of the Urban Tech Republic.
Location concept
The Urban Tech Republic is more than just an innovation centre for sustainable urban technologies. It specifically combines forward-looking strategies in its location concept. The central building blocks include:
Energy
A low-exergy network, worldwide unique in its size, supplies the Urban Tech Republic with heating and cooling from renewable sources. A digitalised marketplace for thermal energy is being created with prosumers who both consume and generate energy.
Experimental fields
In the Urban Tech Republic there is space to try things out, for example on test tracks for innovative mobility.
FUTR HUB
The high-performance IT platform FUTR HUB is being used to create a networked digital infrastructure in which urban data for smart environmental monitoring, traffic, energy and water management as well as intelligent control systems for technical infrastructure flow together and facility management processes are mapped at the site.
Mobility
Our innovation park will be a neighbourhood of short distances with a public transport route and mobility hubs with offers for bike and car sharing as well as e-mobility. The area will also be connected to the overarching cycle path and public transport network.
Sustainable planning and building
In addition to certifications for some existing buildings, the campus in the heart of the Urban Tech Republic has been awarded the platinum certificate of the German Sustainable Building Council (DGNB).
Rainwater
In the Urban Tech Republic, rainwater is stored in a targeted manner and used for irrigation or in operational processes. This also improves the microclimate and cools the neighbourhood on hot days.
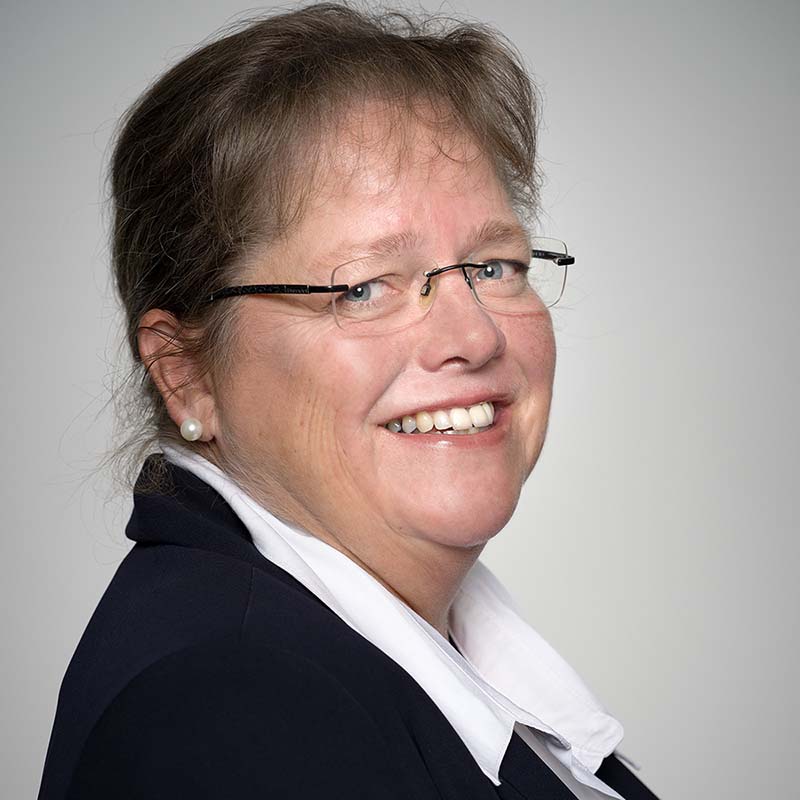
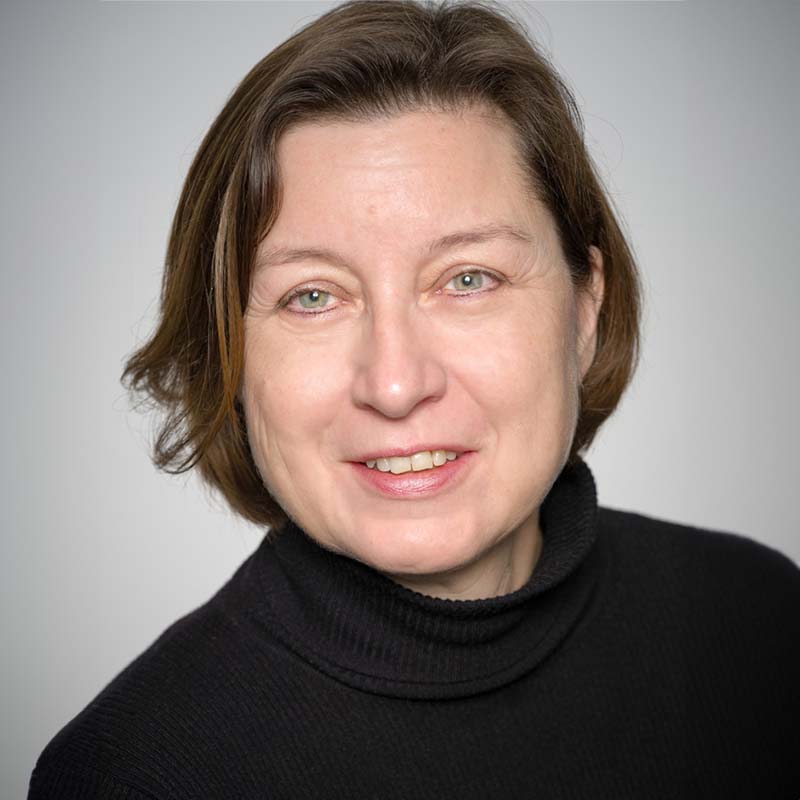
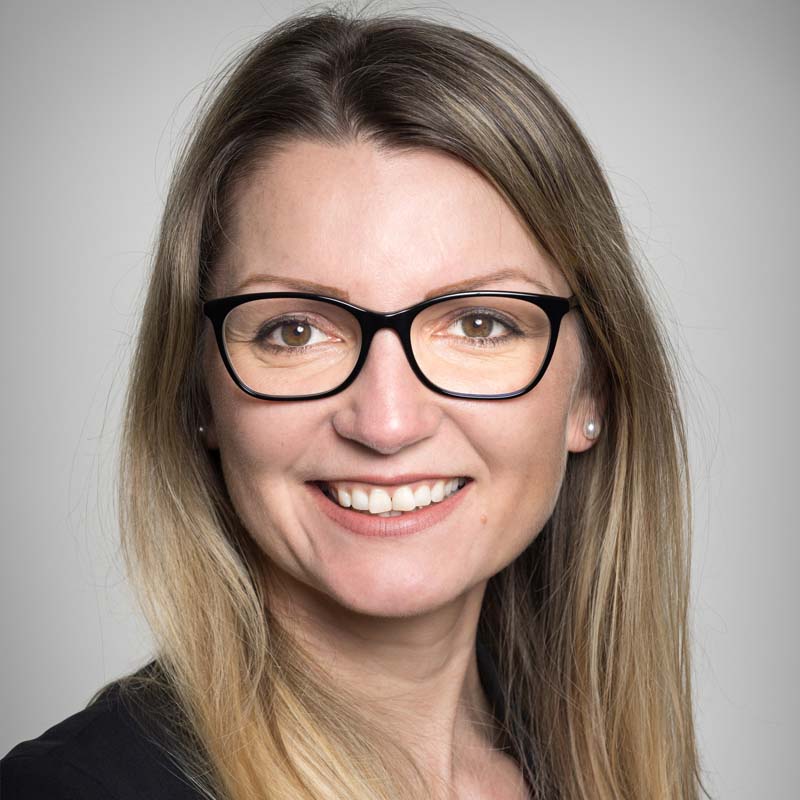
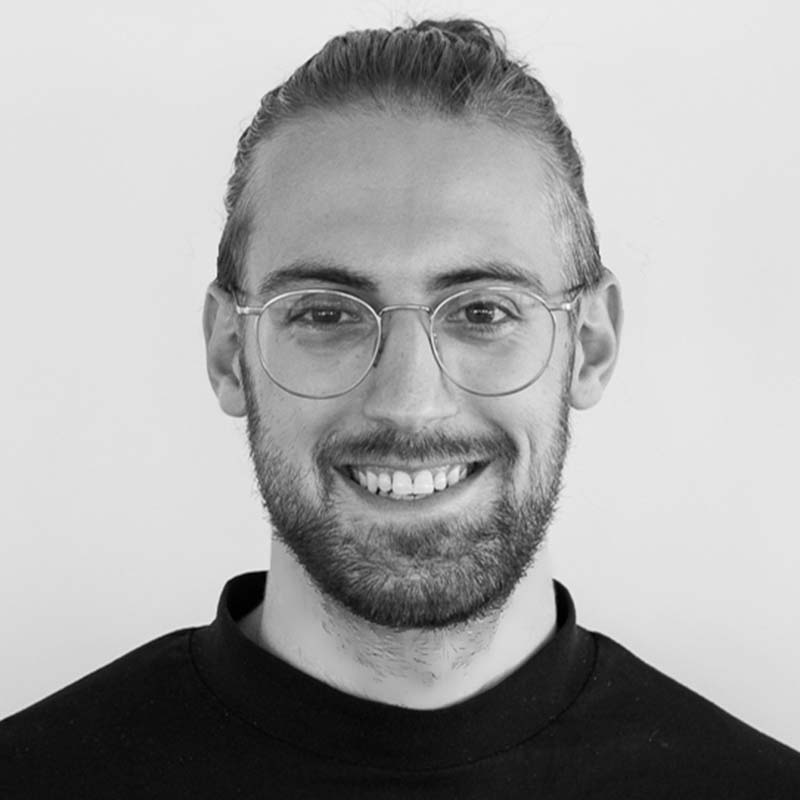
FAQ
You can find the answers to frequently asked questions in our FAQ section.
Geoportal
An initial exploration of the site is possible in our geoportal.
