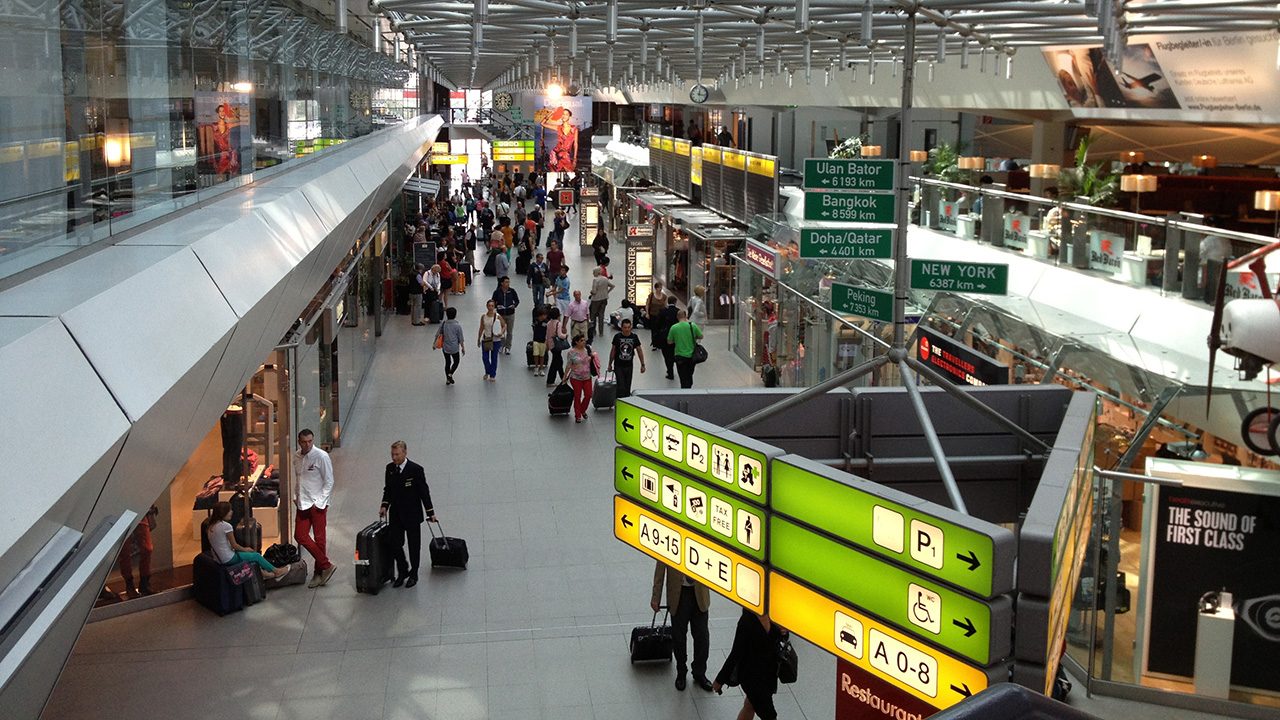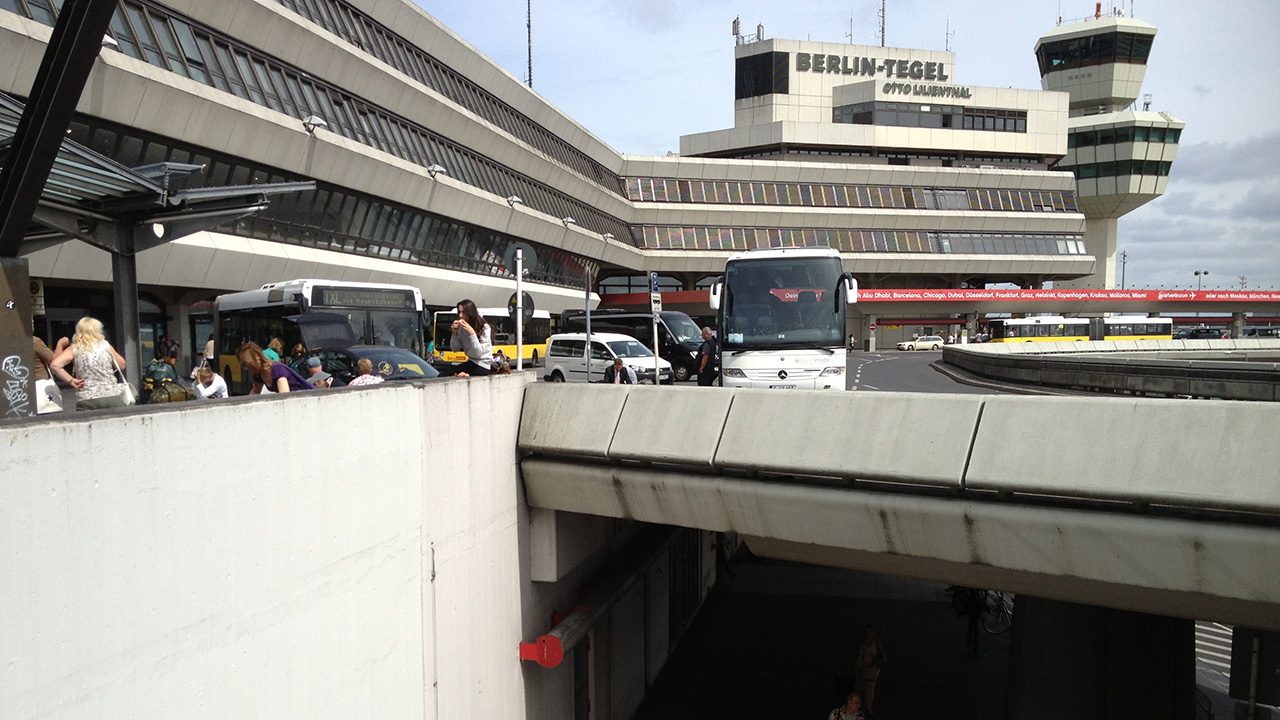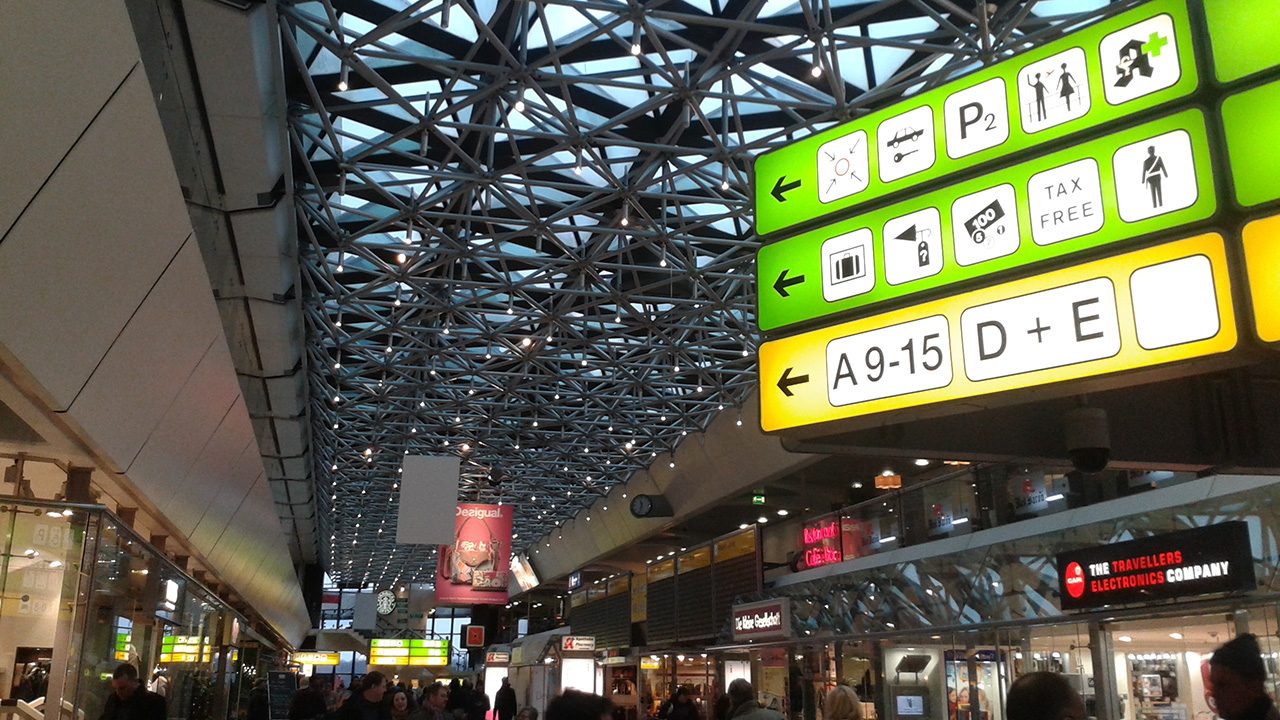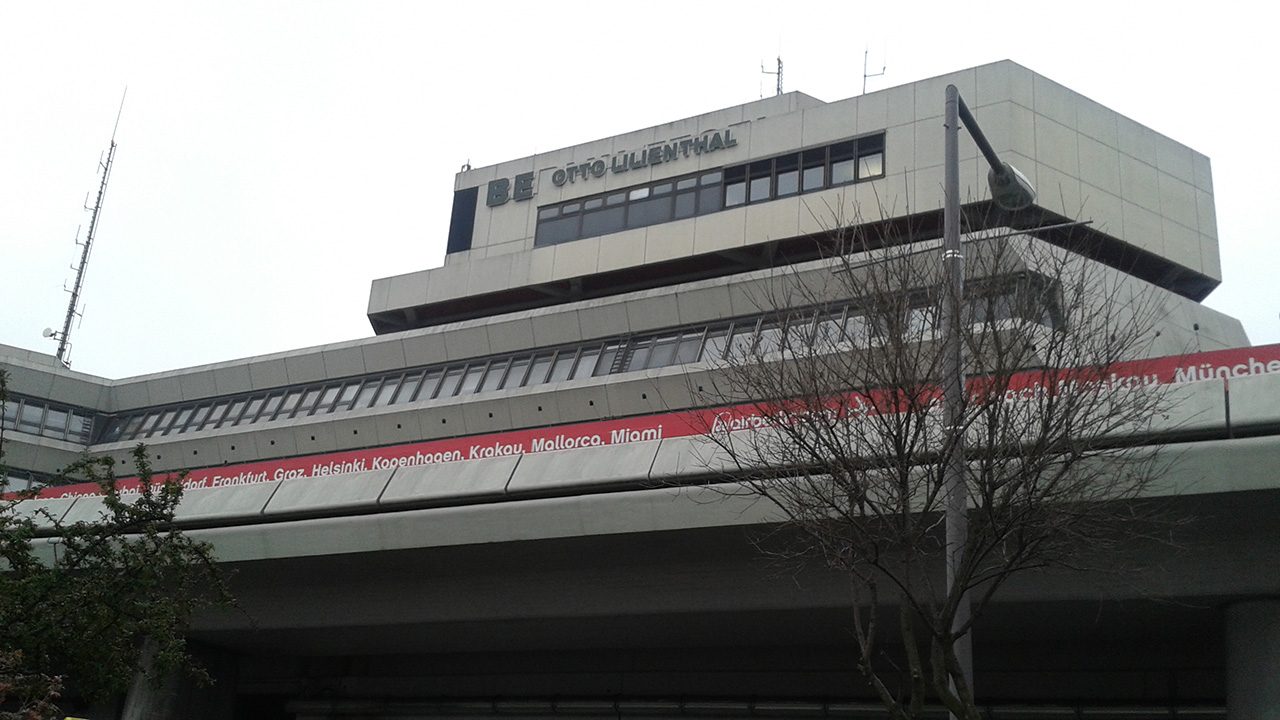



The whole world knows it: the main terminal of Berlin TXL. The main building of the airport ensemble is going to be remodeled into a center for start-ups and conventions. It remains the cornerstone of Berlin TXL. The heart of the Urban Tech Republic, home of the business incubator. Here is where students meet start-ups. And start-ups meet an international audience. Conventions about the future of city life happen here. And people drink their coffee at the “Balkon der Republik”. Or at the mall, former main hall. The forum all around it offers unique rooms and views up into the inner city of Berlin.
Utilization, technical, traffic area
| Community | 617 m2 |
|---|---|
| Coworking space, seminar rooms and office. | 6907 m2 |
| Production | 84 m2 |
| Warehouse | 6612 m2 |
| Convention areas | 761 m2 |
| Other | 374 m2 |
| Technology area | 2338 m2 |
| Exhibition and event space | 6780 m2 |
| Patio | 1939 m2 |
Building dimensions
| LH-main hall | 6,60 m |
|---|---|
| LH-departure lounge east wing | 7,60 m |
| LH-office rooms | 3,20 m |
| NE/SW | ca. 80 x 17,5 m |
| W/E | ca. 60 x 37, 5m |
Usage possibilities
Temporary use is possible up until the start of renovation and remodeling measures (corresponding building permits are required for events).
Remark
Renting of partial areas is possible.