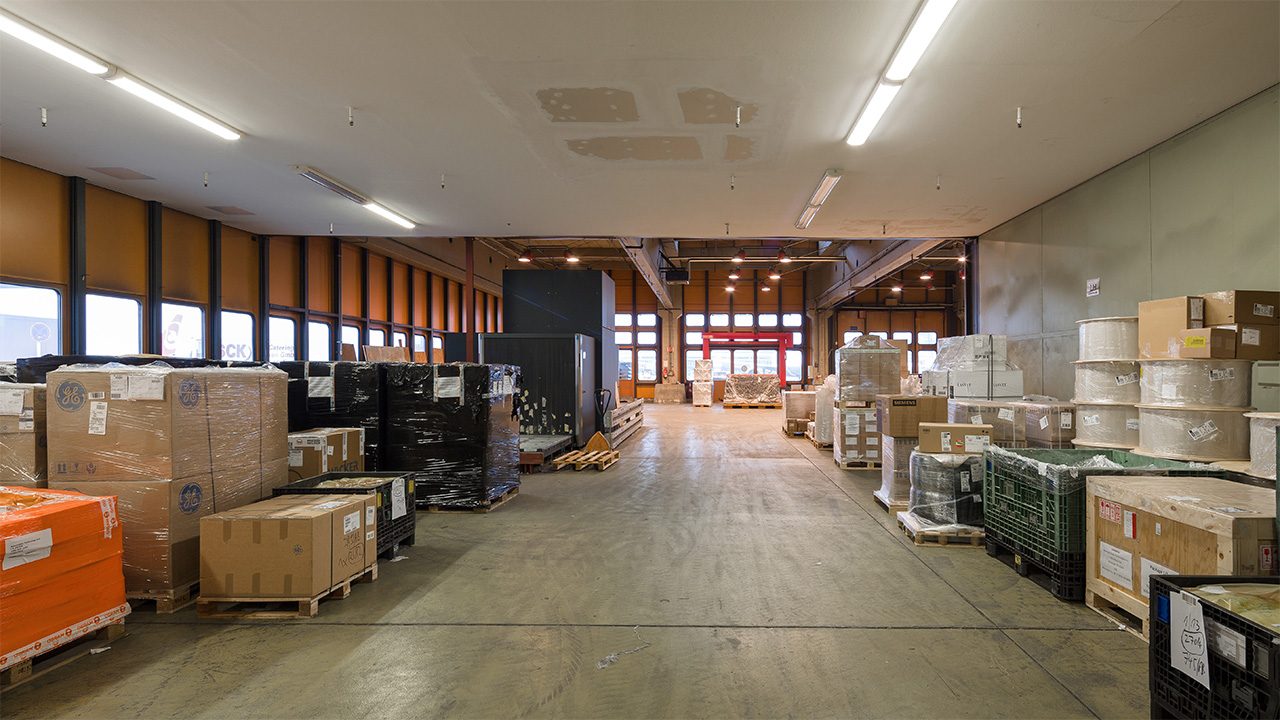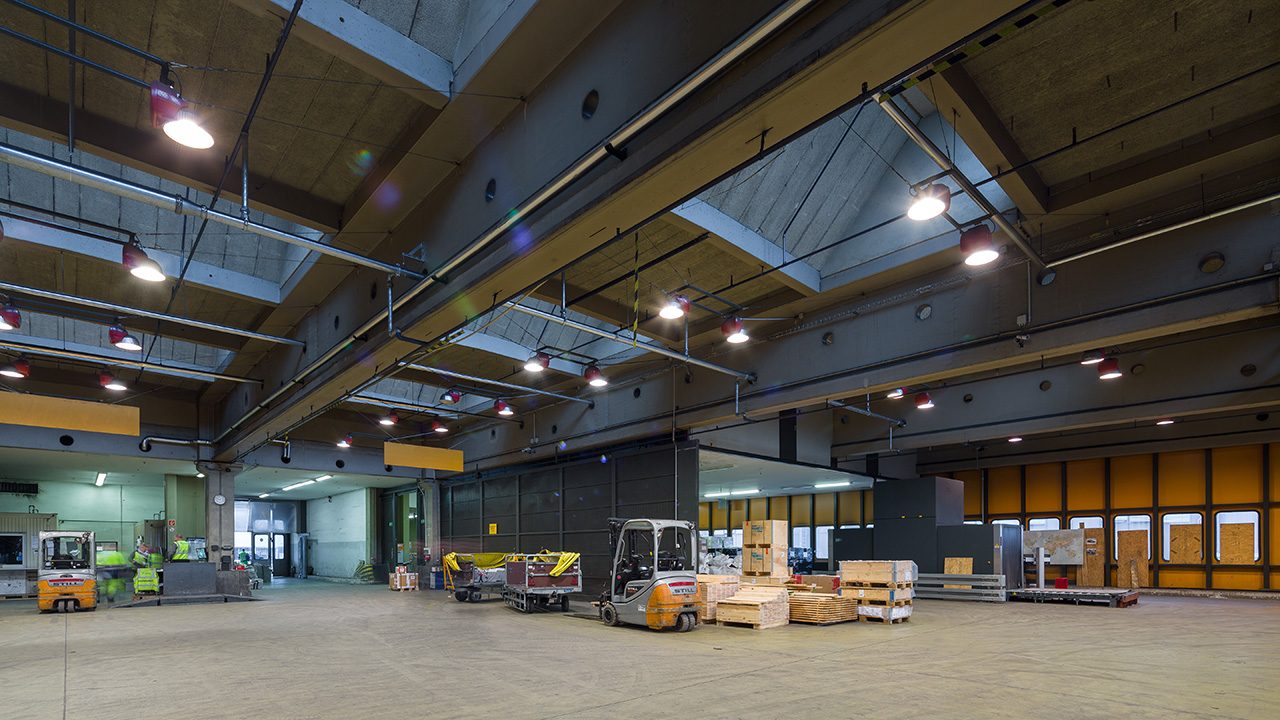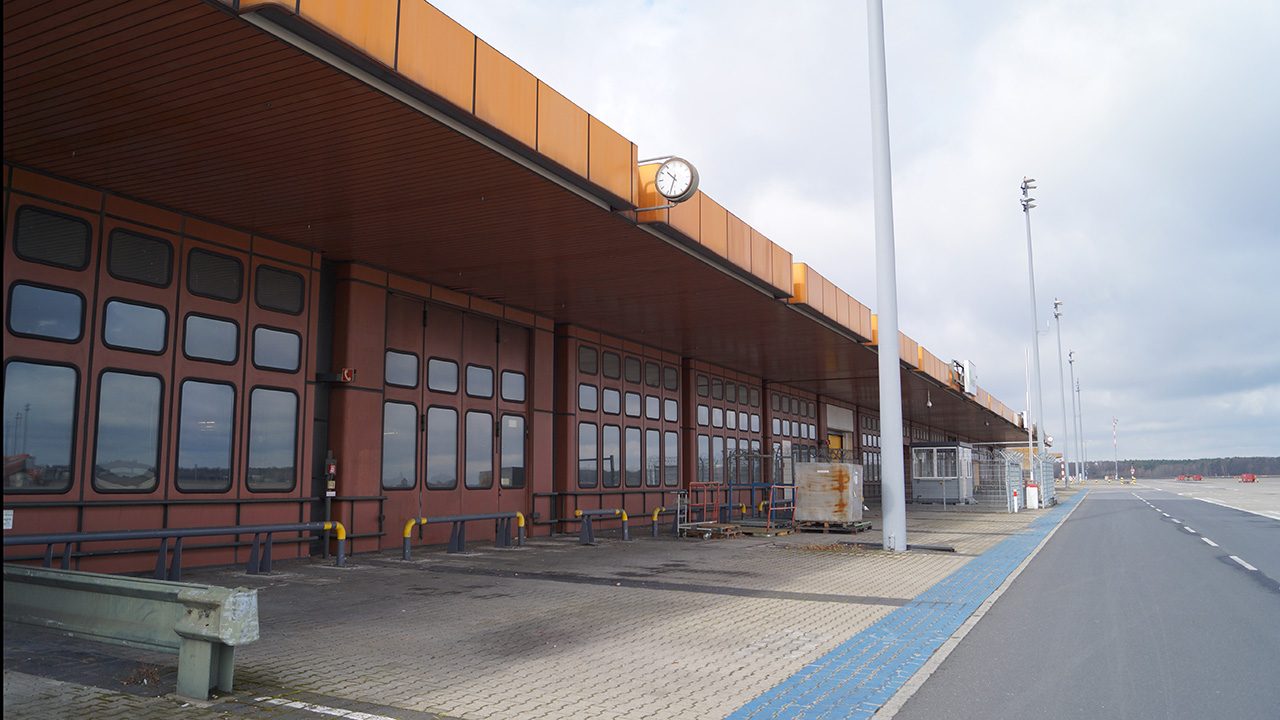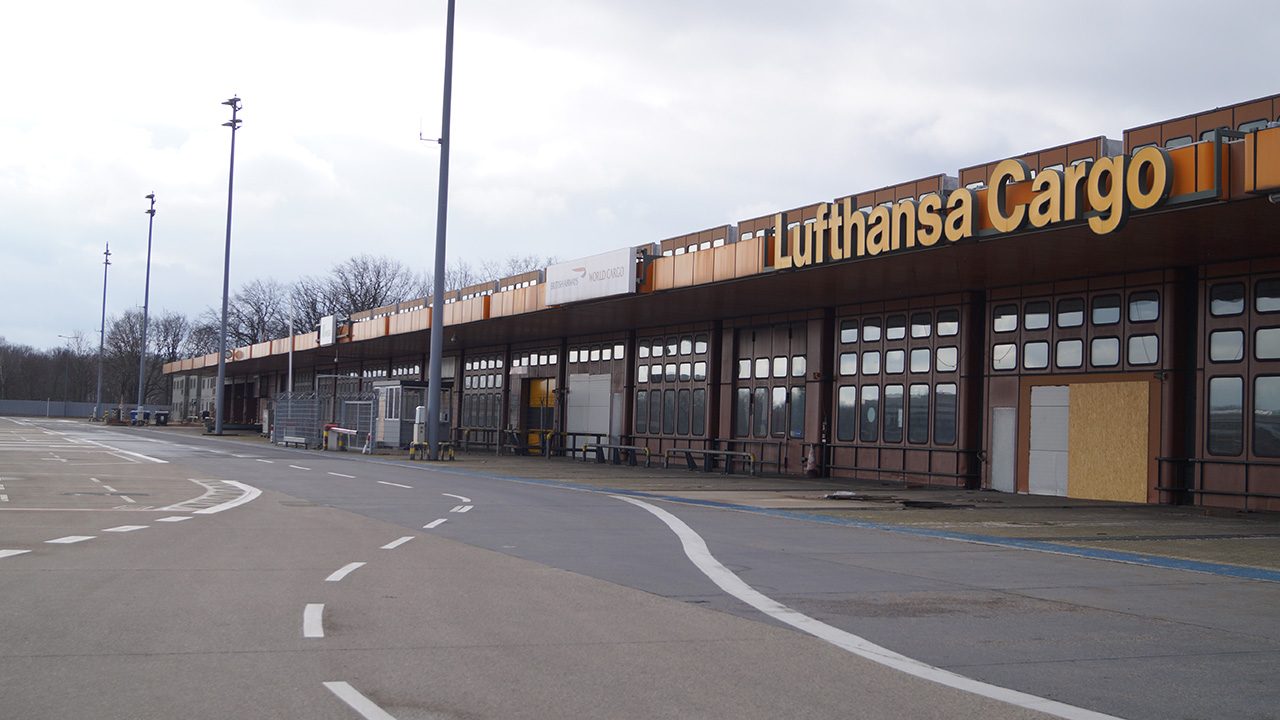



Halls and workshop with office spaces.
Utilization, technical, traffic area
| Community | 28 m2 |
|---|---|
| Office | 1822 m2 |
| Hall | 4076 m2 |
| Warehouse | 1651 m2 |
| Sanitary | 417 m2 |
| Technology area | 367 m2 |
| Transportation area | 1716 m2 |
Building dimensions
| Lower edge ceiling | 7,20 m |
|---|---|
| Lower edge ceiling heating Hall | 4 m |
| LRH Office | 3 m |
| Area | 134 x 51,50 m |
| Lower edge joist | 4,51 m |
Usage possibilities
Versatile usable hall and workshop areas (without support beams) with ceiling heating for development, production, storage and administration. Truck loading ramps facing towards the land side, gates to the former airport ramp. Attached office spaces with social areas. Depending on use, building permit may be required.
Remark
Divisibility: Divisible at the beams (grid dimension 7.5 m).
Exposé
To download and share: Here you will find all photos, facts and data about this property in one PDF.