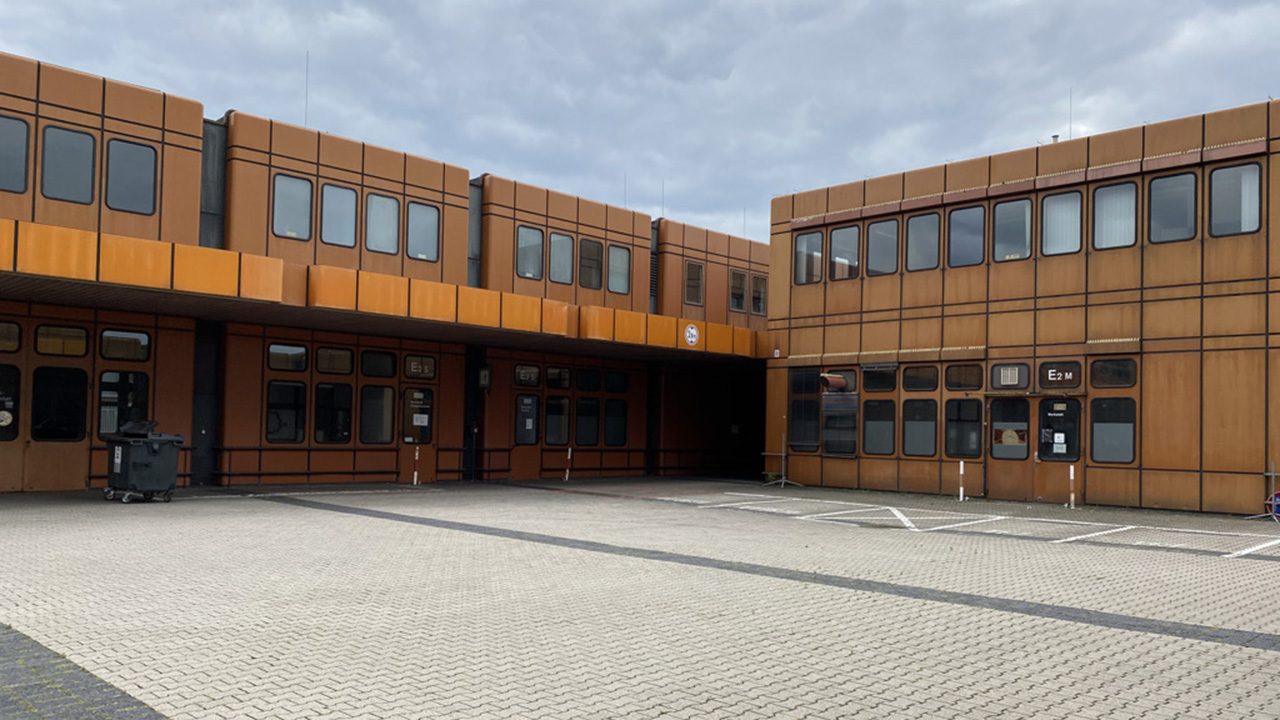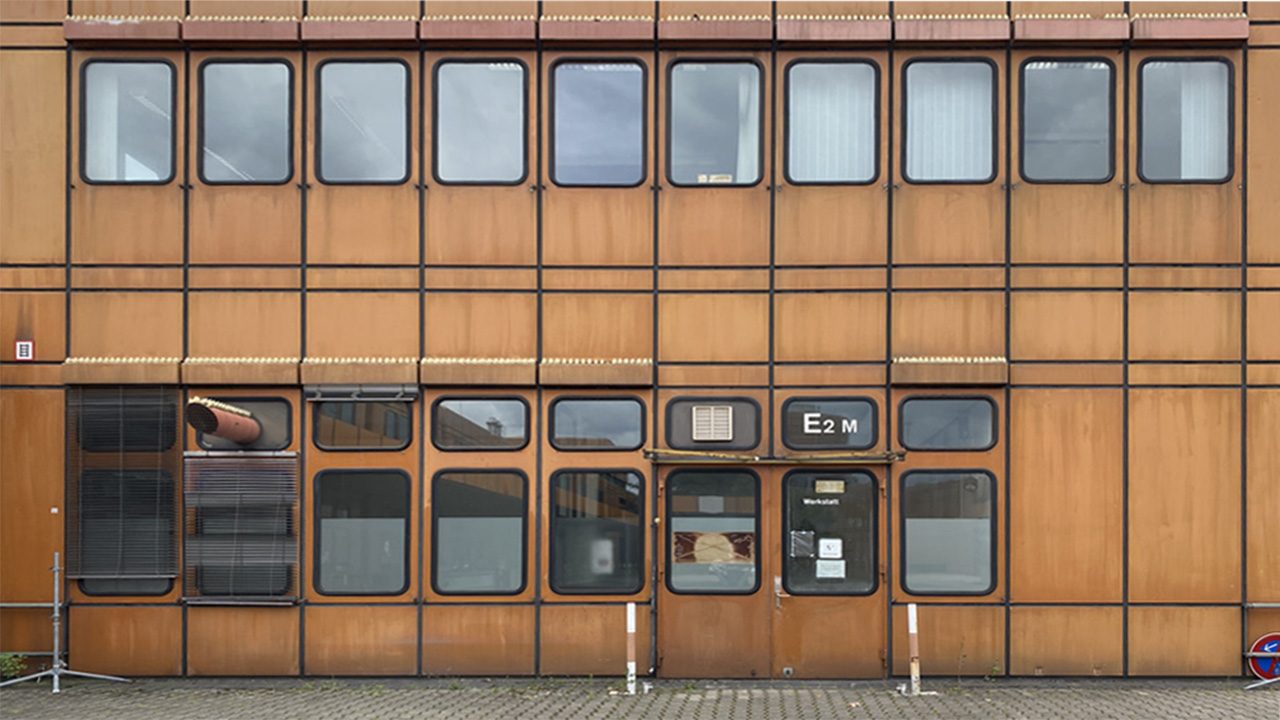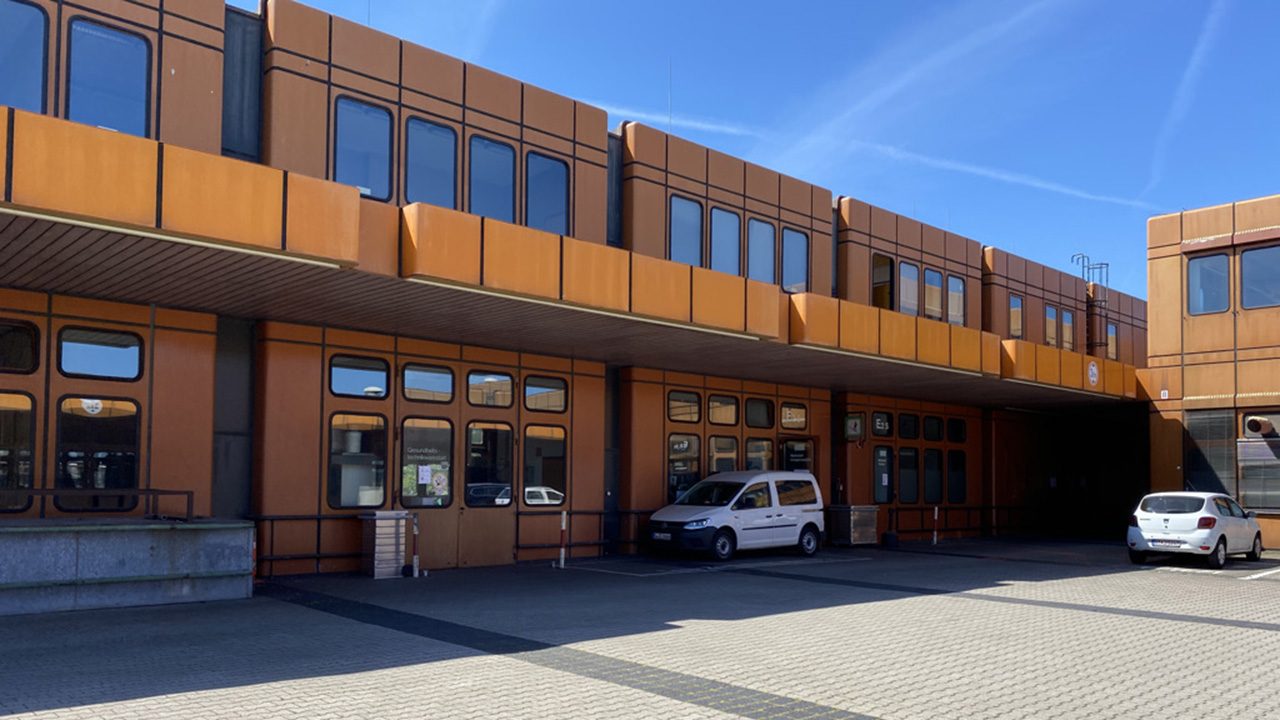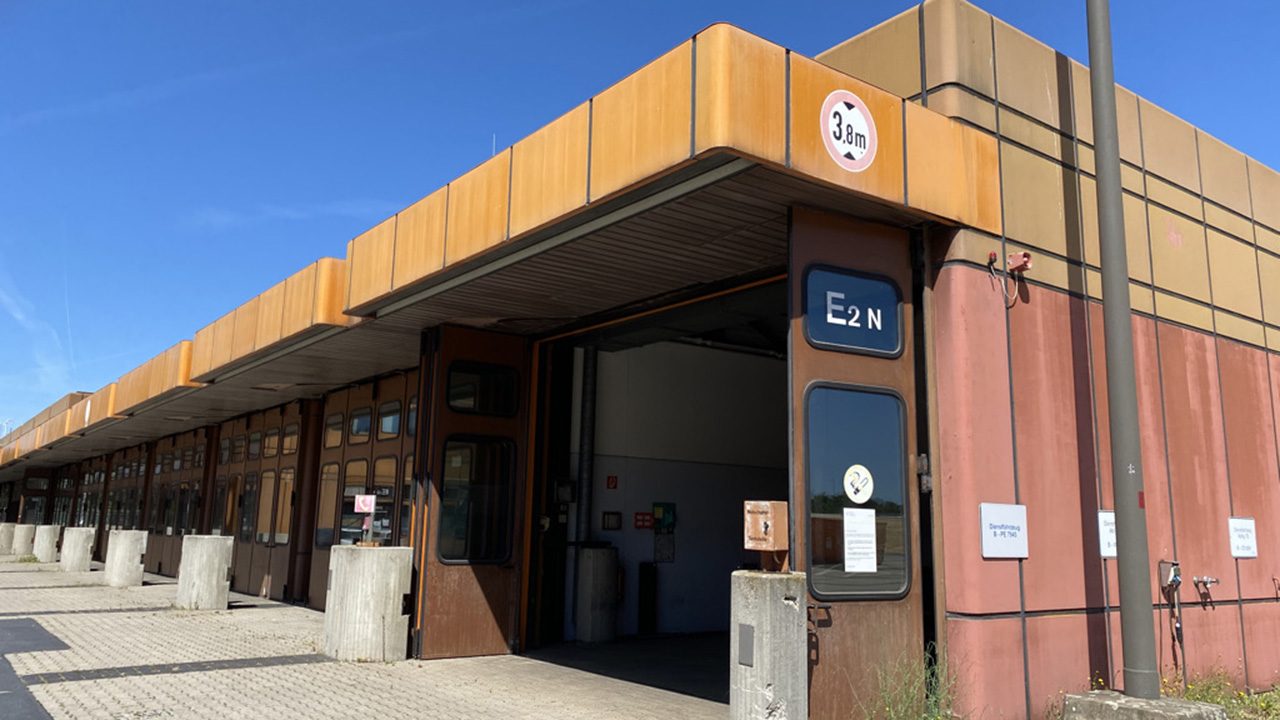



Three building structures, standalone company gas station. Halls and workshop with office spaces. Mid to longterm remodelling into a technology center. Up until then the building is available for commercial use.
Utilization, technical, traffic area
| Coworking space and office. | 1273 m2 |
|---|---|
| Workshops | 3385 m2 |
| Warehouse | 801 m2 |
| Other | 440 m2 |
| Technology area | 466 m2 |
| Transportation area | 408 m2 |
Building dimensions
| NRH-KfZ-Hall | 4 m |
|---|---|
| Entry height gates | 3,60 m |
| LRH Office | 3 m |
| Area | 29,65 x 33,75 m |
| LH-Workshops | 3,60 m |
| NRH-KfZ-Workshop | 5,50 m |
Usage possibilities
Versatile usable hall and workshop areas (without support beams) with ceiling heating for development, production, storage and administration, 2 trolleys, 1 truck and 2 car lifting platforms and service pits. Attached office spaces with social areas. Depending on the use a building permit might be required.
Remark
Divisible at the jousts.
Exposé
To download and share: Here you will find all photos, facts and data about this property in one PDF.