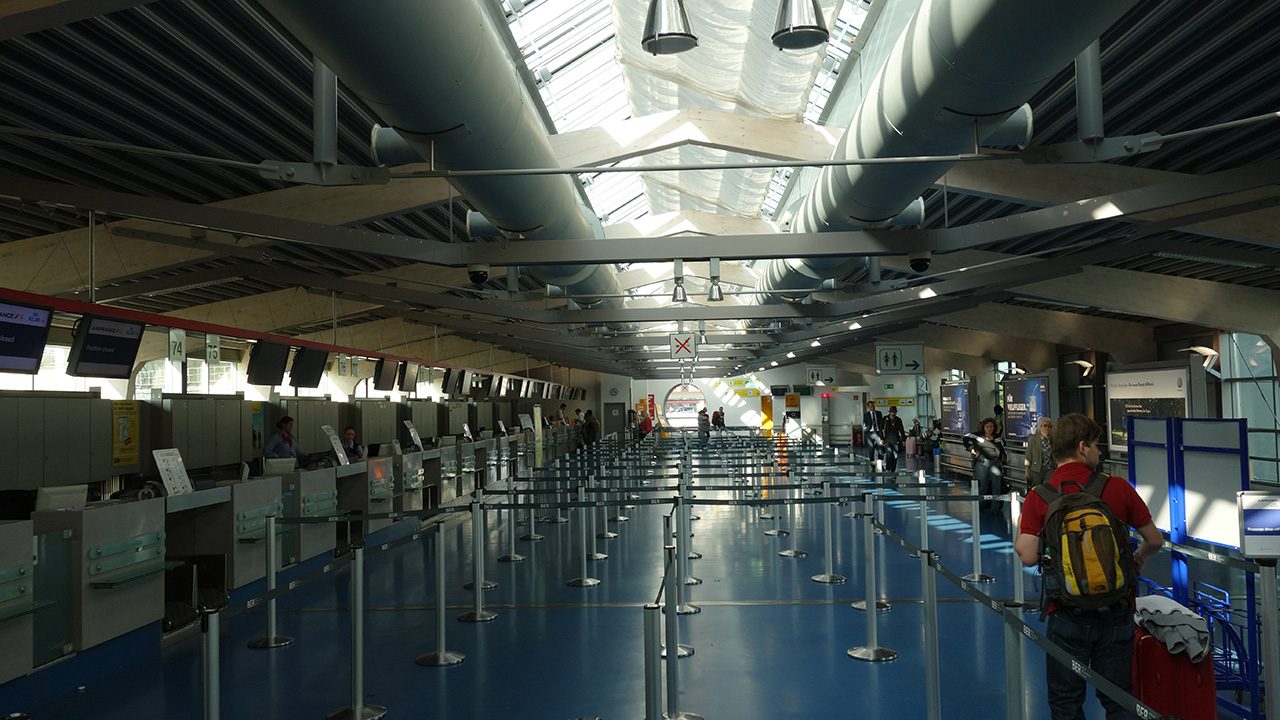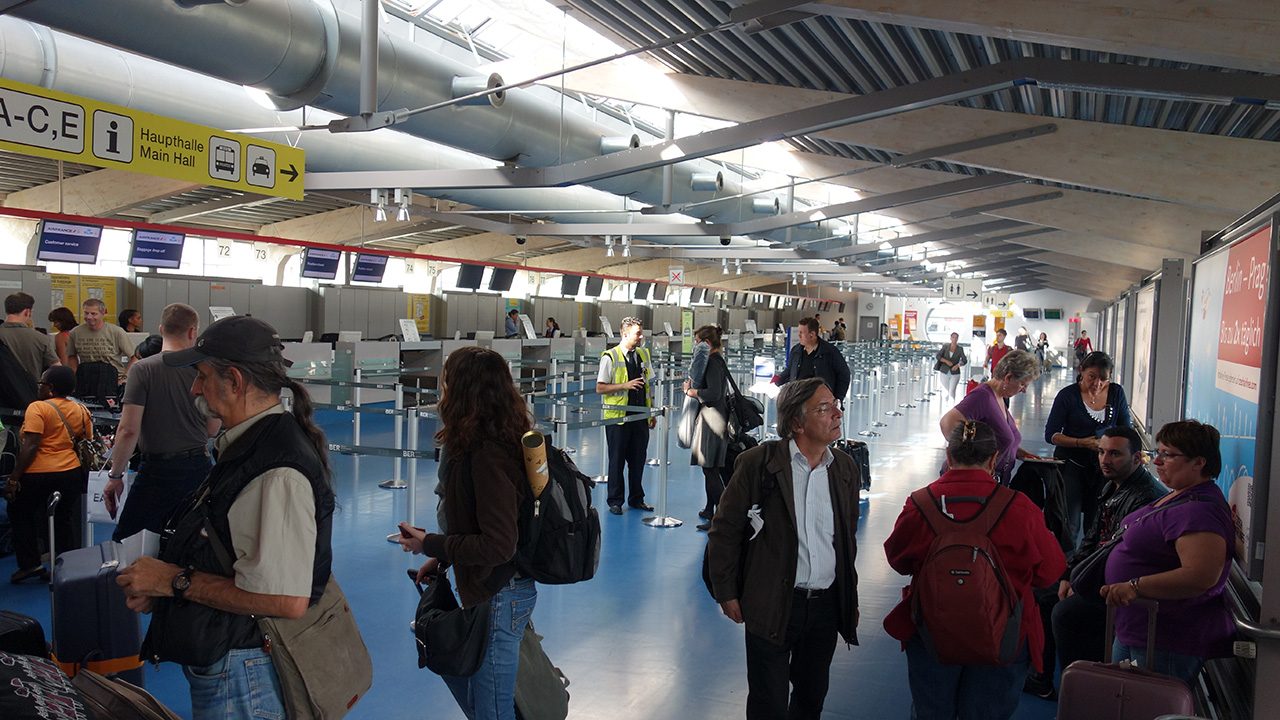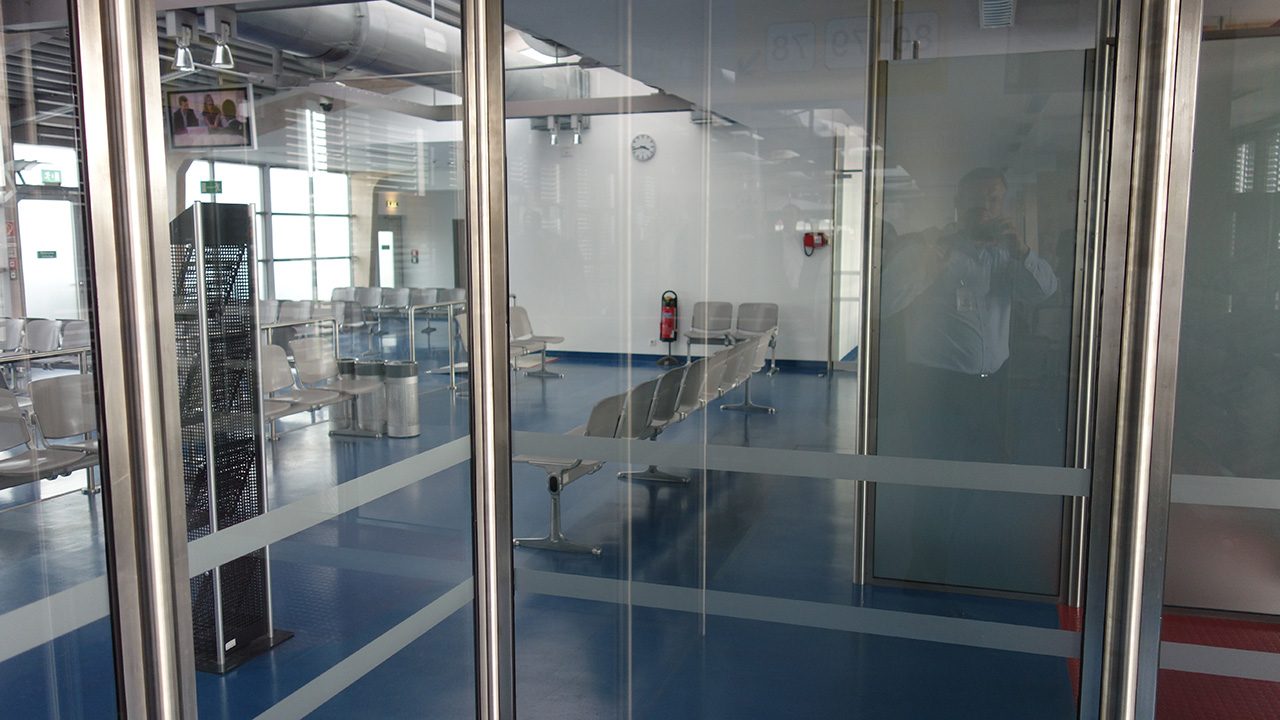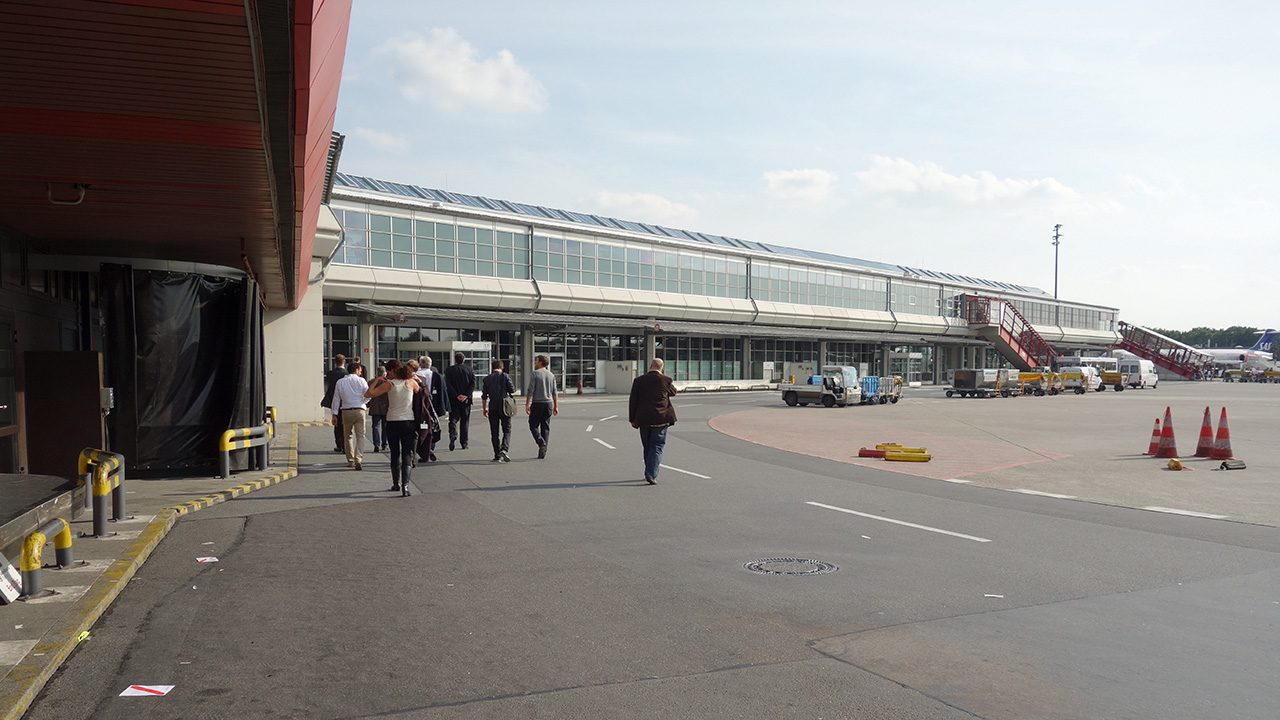



The former Terminal D is going to be turned into a technology center midterm and longterm. Up until then it is available for temporary use.
Utilization, technical, traffic area
| Lounge | 229 m2 |
|---|---|
| Coworking space and office. | 2619 m2 |
| Workshop, co-production. | 828 m2 |
| Warehouse | 172 m2 |
| Information center | 803 m2 |
| Other | 166 m2 |
| Technology area | 319 m2 |
| Meeting and presentation area | 556 m2 |
Building dimensions
| Tracep base side | 164 m |
|---|---|
| Tracep parallel side | 84 m |
| Side length | 85,5 m |
| NE/SW-Leg | 119,82 x 21,58 m |
| NS-Leg | 83,30 x 15,94 m |
Usage possibilities
Up to now in use as a terminal. Potential for commercial use, development and production or as conference rooms (corresponding building permit required).
Remark
Divisible in single or group working spaces, offices with up to 30 work places, conference rooms, information center and café.