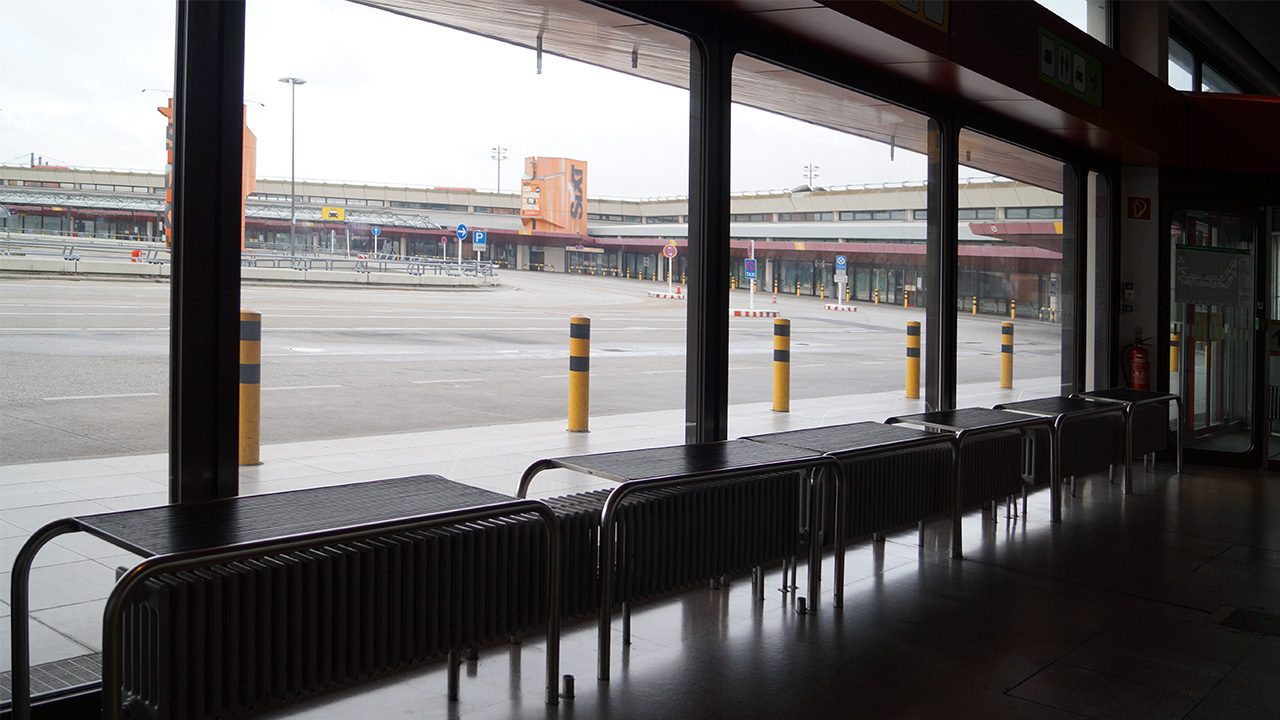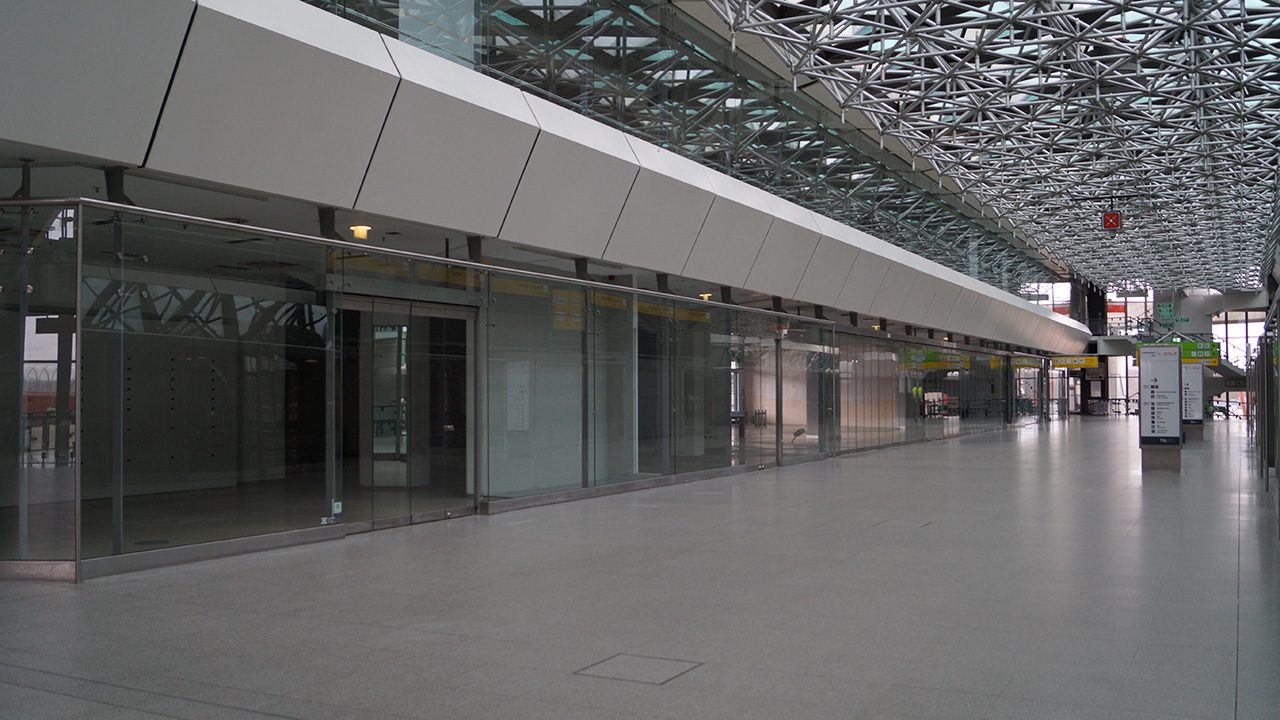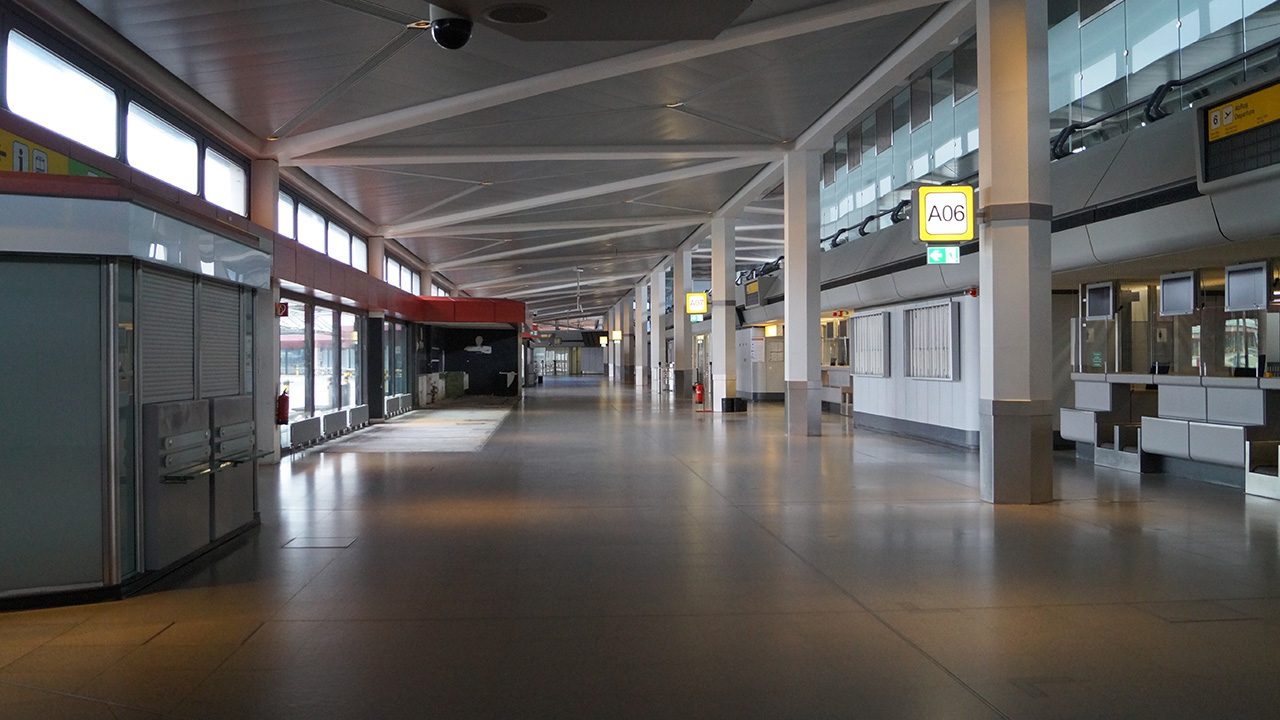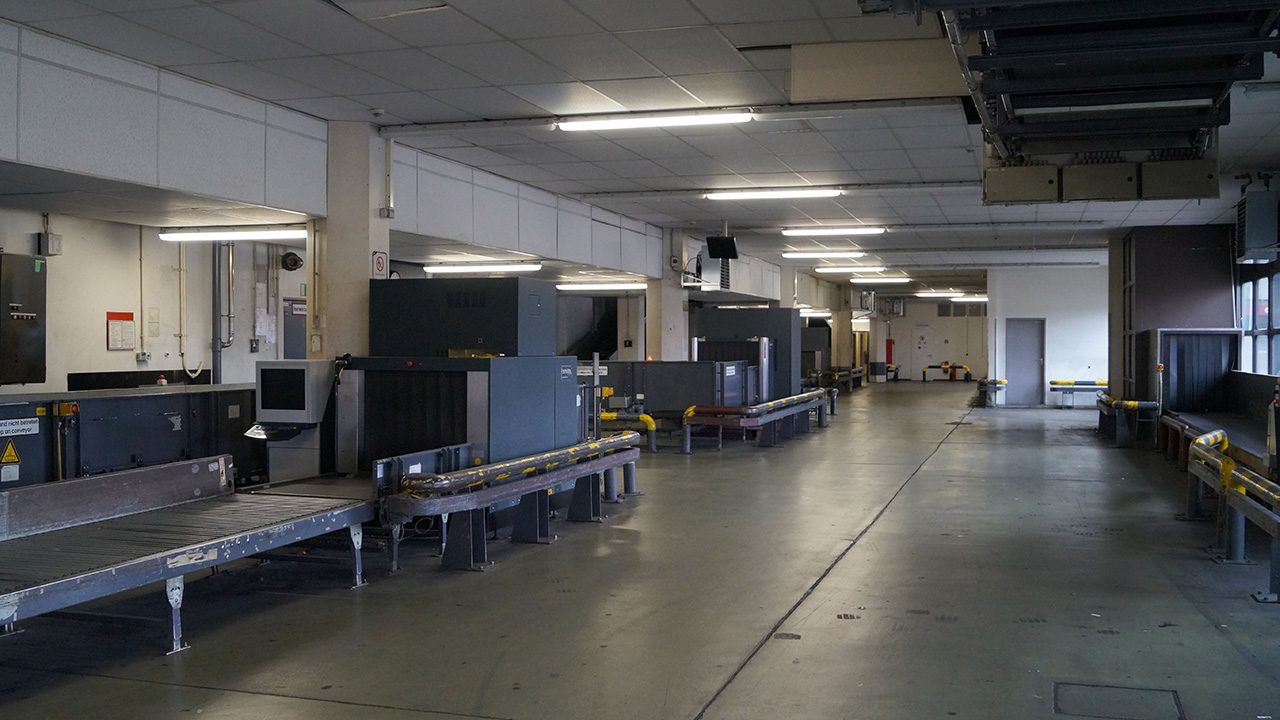Hexagon
Terminal A
43508 m²
Not available




The succinct hexagon is being remodeled into a location for higher education.
Utilization, technical, traffic area
| Community | 6944 m2 |
|---|---|
| Office | 5457 m2 |
| Kitchen | 131 m2 |
| Warehouse | 2909 m2 |
| Meeting area | 7971 m2 |
| Technology area | 8158 m2 |
| Exhibition and event space | 11938 m2 |
Building dimensions
–
Usage possibilities
Temporary use is possible up until the start of renovation and remodeling measures (corresponding building permits are required for events).
Remark
Divisible into units starting at approximately 400m².