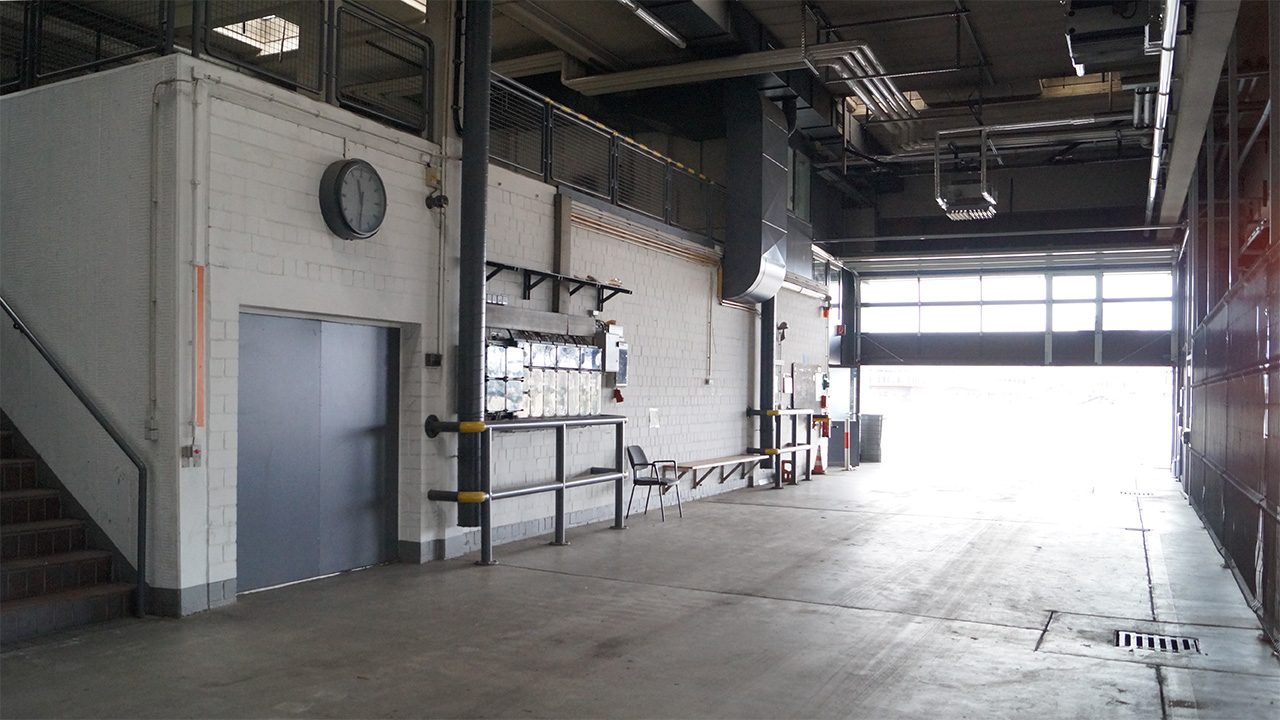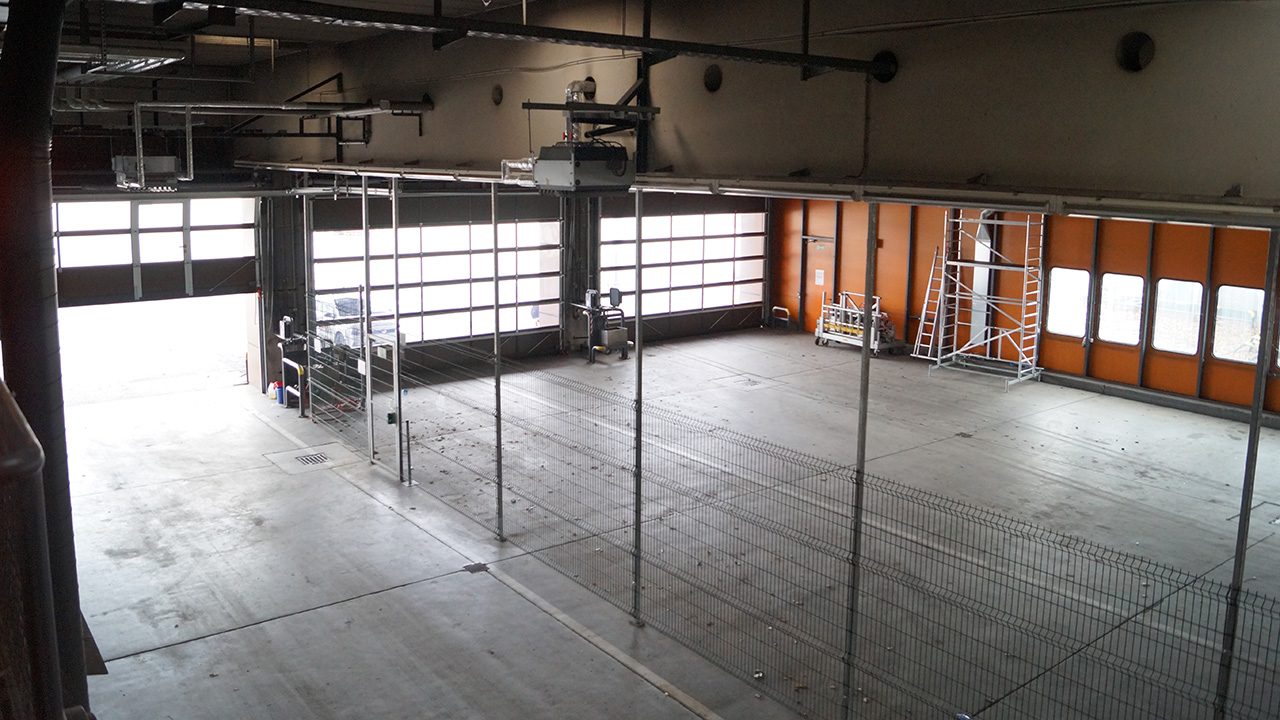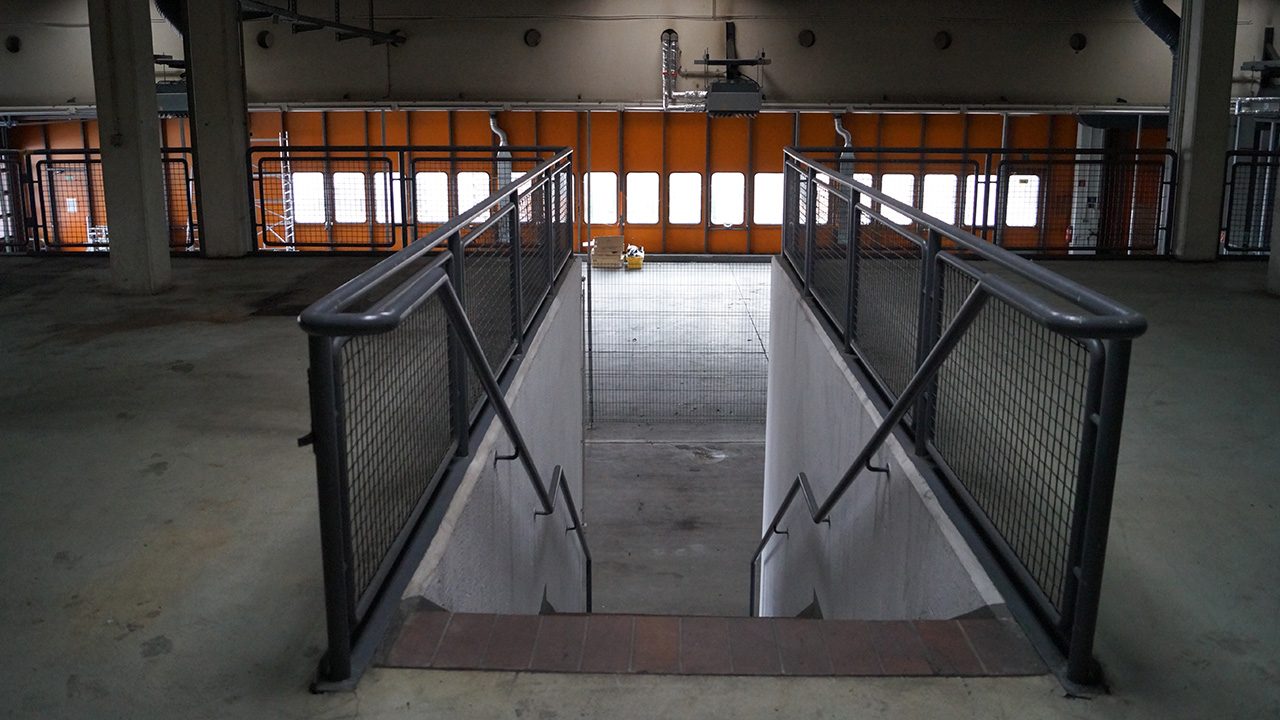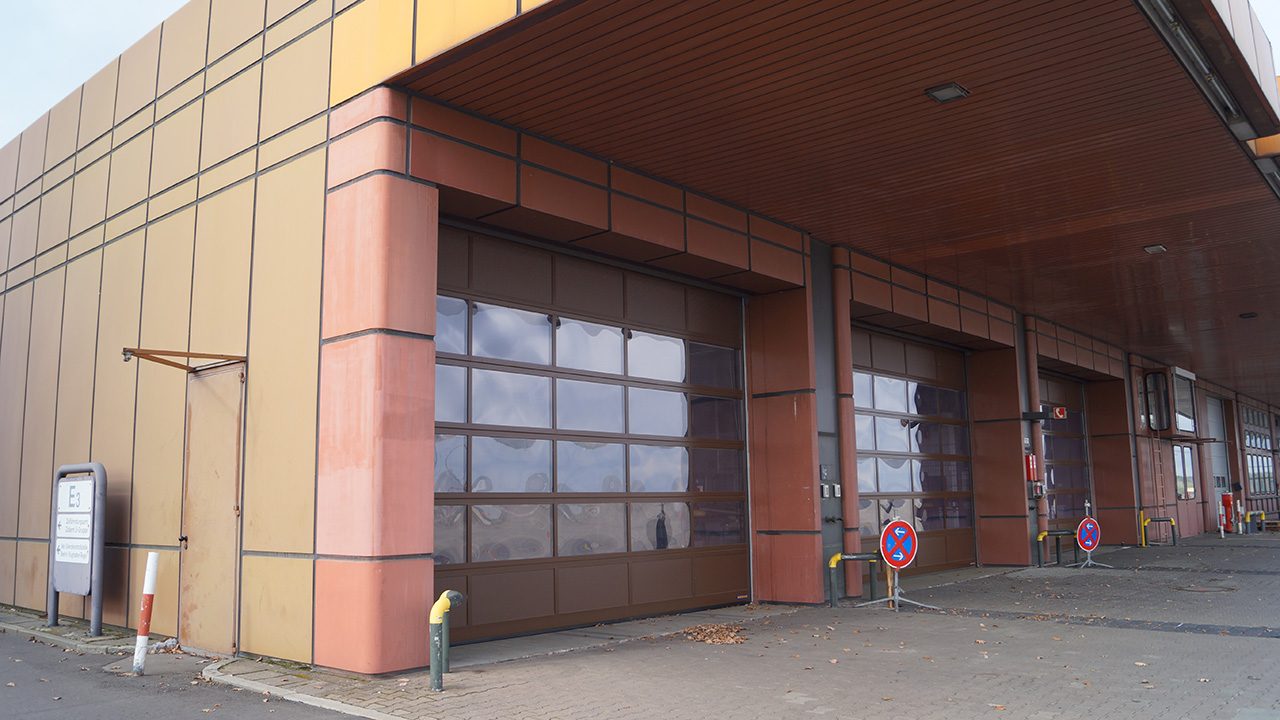Halle
Building E3
2303 m²
Not available




Halls and workshop with office spaces.
Utilization, technical, traffic area
| Community | 201 m2 |
|---|---|
| Office | 508 m2 |
| Workshop | 833 m2 |
| Warehouse | 255 m2 |
| Other | 110 m2 |
| Technology area | 176 m2 |
| Transportation area | 220 m2 |
Building dimensions
| Lower edge ceiling | 7,20 m |
|---|---|
| Lower edge ceiling heating Hall | 4 m |
| LRH Office | 3 m |
| Height of the gate | 4 m |
| Lower edge (joists) | 4,51 m |
Usage possibilities
Versatile usable hall and workshop areas (without support beams) with ceiling heating for development, production, storage and administration, Truck loading ramps facing towards the land side, gates to the former airport ramp. Attached office spaces with social areas. Depending on the use a building permit might be required.
Remark
At the joists divisible (grid size 7,5m).
Exposé
To download and share: Here you will find all photos, facts and data about this property in one PDF.